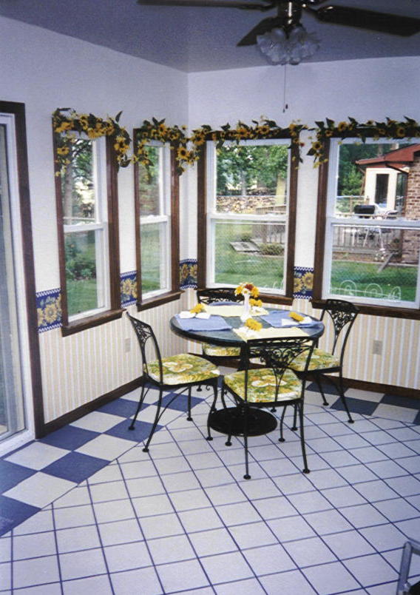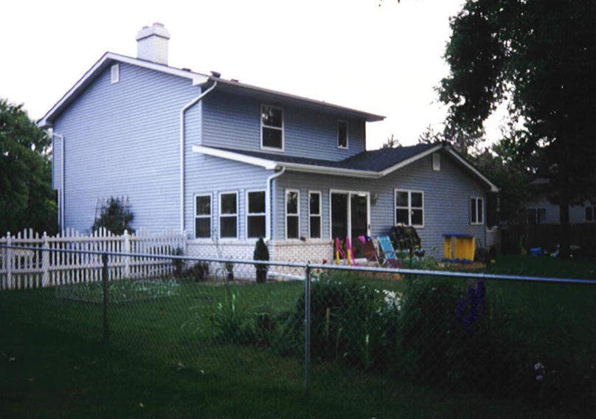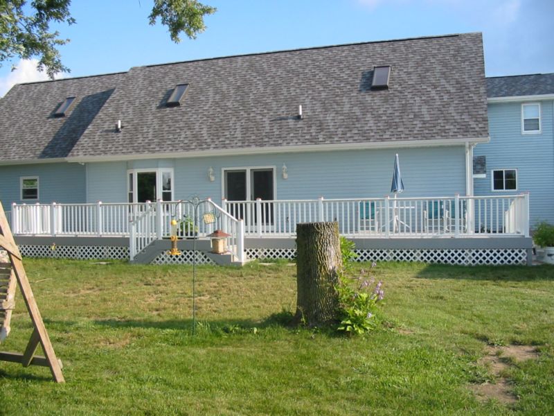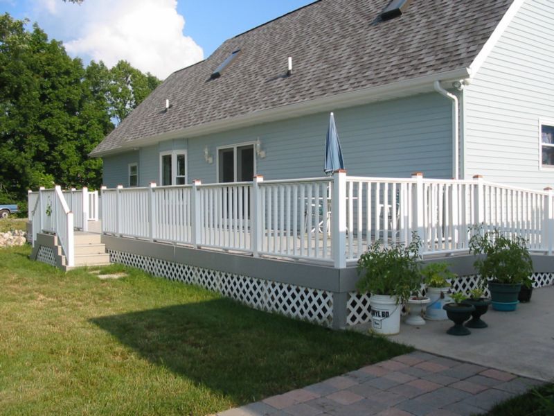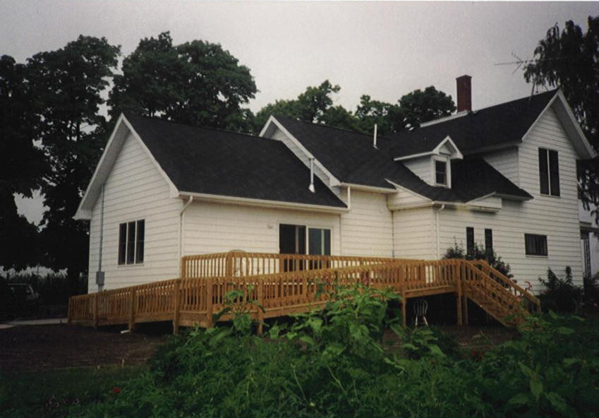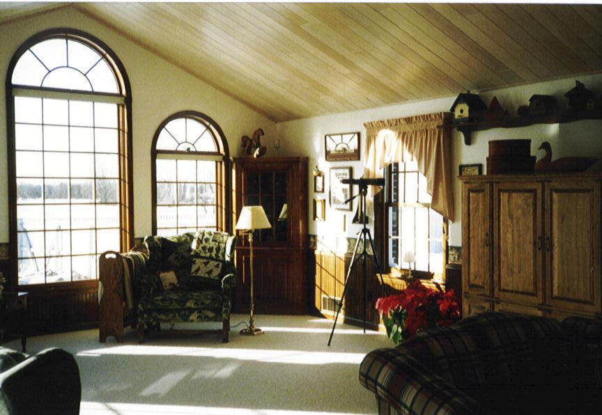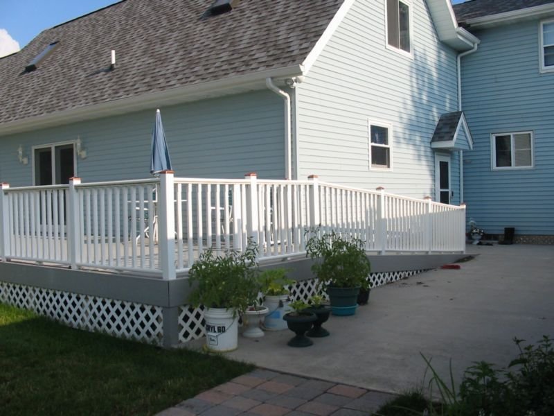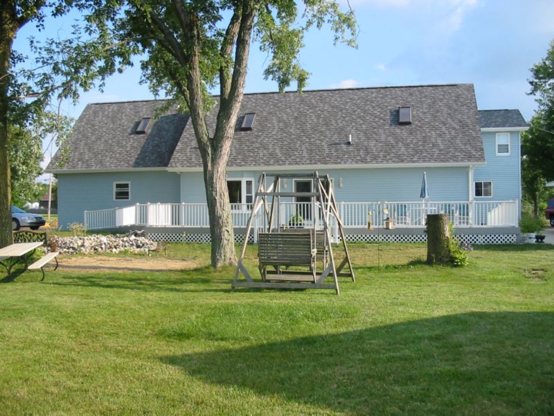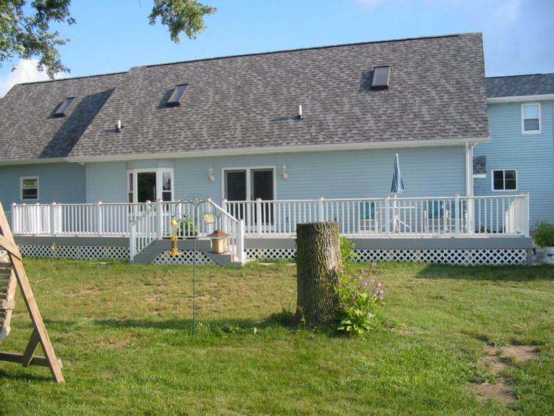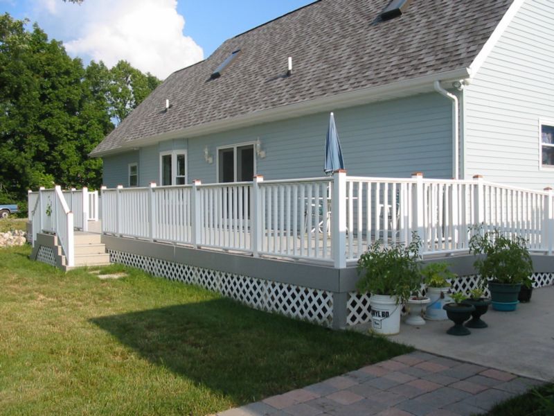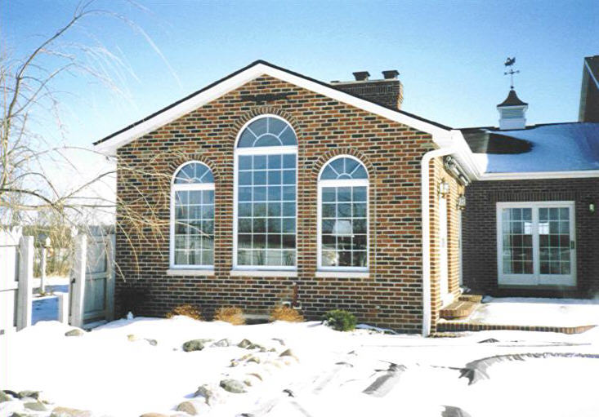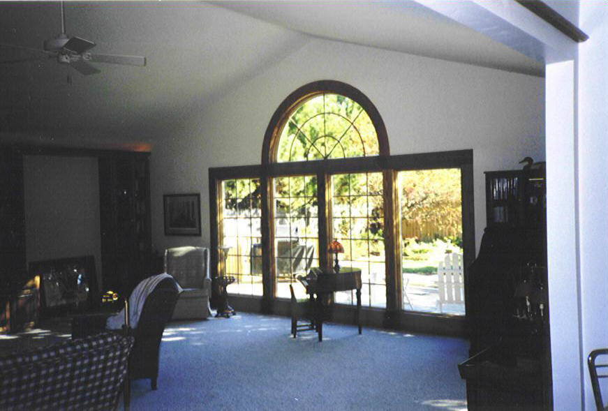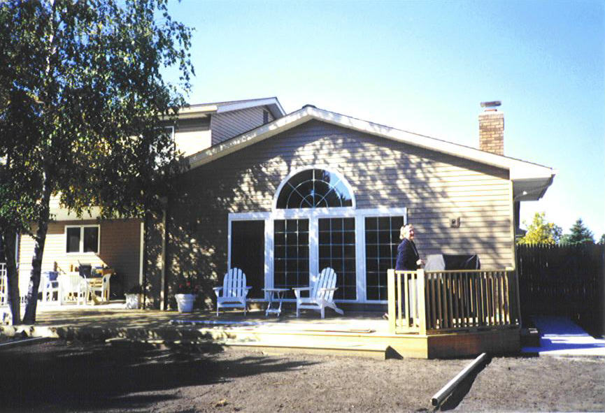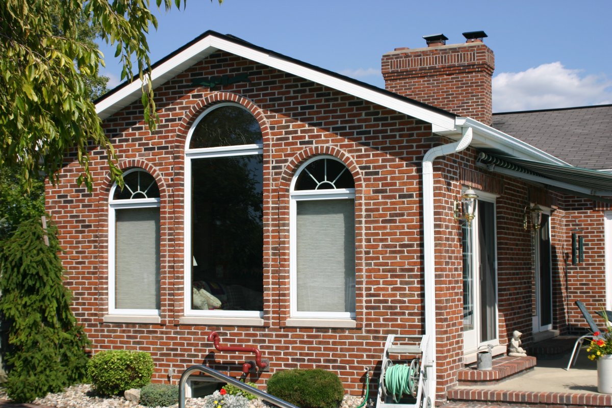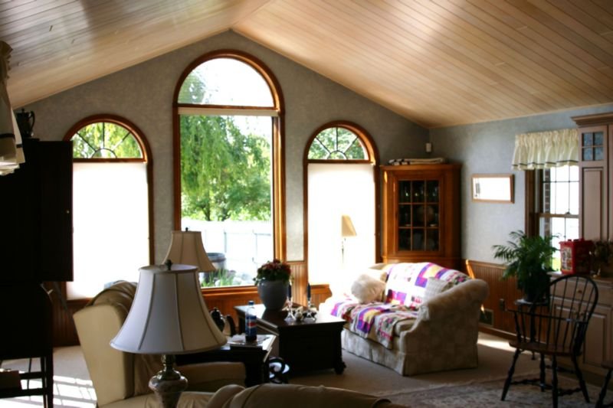The decision to build or renovate can be difficult, especially when you truly love your home and it’s location.As design/builders, we work directly with you to address your concerns, to determine what best fits you and your changing lifestyle, and to convert your wishes into reality. Remodeling a home is a big undertaking, but a well-planned home addition will pay for itself time and time again. Boost your home’s value and extend its square footage with an impactful home addition. Maximize your investment by selecting the perfect materials and details to enhance your home’s value and character. It’s not enough to specialize in craftsmanship; we also specialize in people.
3960 Tittabawassee
Saginaw, MI 48604 Contact us about Additions 989-793-9300
Check out the photo gallery below for some of our completed projects, also below are some helpful tips when planning an addition.
Why an Addition is Really a Remodel – HGTV Remodels
By Oliver Marks
What do you do when your house is undersized or lacks vital amenities, like a master bathroom, family room, or spacious kitchen? You could sell it and trade up to something larger, but that’s tricky in a struggling housing market. Besides, regardless of the state of real estate, it almost always costs more to move than it does to improve.
If you’re happy with the things you can’t change about your home—such as the neighborhood, the yard, the school district, and the commutes to work and to shopping—adding on is the best way to upgrade your living conditions. Yes, construction projects are stressful and messy, but the payoff is huge. You get to transform your home into a perfect fit for your lifestyle, your taste and your budget.
The key to success is careful planning—and having a realistic understanding of what the job entails. In our guide, nationally renowned builders and architects will walk you through your addition project, from coming up with the right design to hiring the right contractor to ensuring that the job gets done right.
Getting Started
You can’t simply tack on a new building to your existing house and call it an addition. You have to think of an addition as a whole-house renovation.
Adding on requires remodeling. Expanding the kitchen, for example, almost certainly means ripping out much of what’s there and creating something new in the larger space. And even if you’re adding a totally independent room, such as a home office or a master bedroom suite, you’ll still have to make at least moderate changes to the existing home to provide access to the room—as well as to connect the structure and its utilities to the house.
So don’t think of your project as an addition. Think of it as a remodel. The difference is subtle, but it’s important, says Woodcliff Lake, N.J. design-build contractor Rob Wennersten. “You don’t want the inside of your house to feel like old and new spaces that have been slapped together,” he says. “You want a seamless home where the lines between original structure and addition are impossible to discern.”
Plus, the remodeling-first approach can actually save you money, says Eden Prairie, Minn., design-build contractor Mark Mackmiller. “If you start by thinking about your existing space and how you can reconfigure it to meet your needs,” he says, “you’re more likely to wind up with something that ties in well to your home—and you may even limit or eliminate the need for the addition.”
Since remodeling costs 25 to 50 percent of adding on, that can mean huge project savings—and it may also save you on the property taxes and fuel costs associated with expanding your home. “You spend less, you disturb your yard less, deal with less inconvenience, get the job done faster, and live a greener life,” says Mackmiller.
Most importantly, though, you’ll get a better result. “It helps to think about your project from the inside out,” says New York City architect Dennis Wedlick. “Don’t just tack on an addition to make your house bigger or add the family room you want, but reconfigure your space to work better and to incorporate the added square footage.” You’ll upgrade the whole home instead of just gluing an improvement onto it.
Home Additions and Renovation Projects: Where to Begin
www.bobvila.com
Home additions and renovation projects are not identical, but essentially consist of the same first steps.
Doubling the size of your house with a new addition is not identical to, say, putting a second bath in that small back bedroom, but the steps in the process essentially match. The bigger the project, the more time, money, and headaches are involved, but it is generally a matter of very similar elements. Home additions and remodeling projects, while different, both begin with the same steps.
Defining the Idea
After you have a thorough understanding of your existing house, you are equipped to think about renovation ideas. It’s time to define the task and to put some notion of what you want to do on paper.
You need to decide whether the task consists of adding new space, improving existing space, or simply putting unused space to use. Perhaps you’re undertaking a few home additions; maybe you’re finishing the unfinished, converting a basement or attic into a livable, finished space; or you may be transforming what you already have in your home or apartment.
Regardless of the scope of your project, the first step is to decide what you want and need. Thus, you need to explore those desires. The next step toward actual construction, will be to create—or have created—plans that conform to the requirements of local building ordinances. But in moving toward those plans, you need to make numerous subjective decisions about style and materials and answer a multitude of questions for yourself or your architect/designer.
So, at this stage, you should be able to describe in ten words or less the nature of the remodeling you would like to have done. Much more can be said about size, configuration, style, finish, and other details, but in the simplest possible terms, how would you answer a friend or neighbor who inquires, I hear you’re thinking of remodeling?
In general terms, the options are these:
We’re planning a minor remodeling of existing living space.
A job of this sort will involve no major changes in partitions or the overall shape of the space being remodeled. The electrical, plumbing, and HVAC services are also to remain essentially unchanged. Such jobs might involve new cabinets, appliances, or even the arrangement of elements in the kitchen; retiling a bath; plastering and painting; adding wainscoting wallpaper, or other surface finishes; sanding, carpeting, or reflooring; adding or installing bookcases or built-ins; and so on. Minor remodeling may involve a designer, carpenter, or painter, but probably will not require filing for a building permit or hiring plumbers and electricians.
We’re planning a major remodeling of existing living space.
These are bigger jobs, for which a building permit is probably required. In a major remodeling partitions might be added or removed. This may involve bearing walls, these being walls that support the structure above. In most instances bearing walls can be removed or at least modified after structural alterations have been made that safely redistribute their loads. If new plumbing lines or electrical circuits are required or new openings need to be cut in exterior walls for doors or windows, your job will also classify as a major remodeling.
Typical projects of this sort would be the opening of two or more interior spaces into one; the addition of a new bath; a kitchen remodeling in which new plumbing risers or electrical circuits are required; or the installation of a new central HVAC system, electrical service, staircase, fireplace or chimney, or exterior doors or windows.
We’re converting unfinished space to living area.
It may be in the attic, basement, porch, or garage. But you’ve decided to add the space to your living quarters. This probably will require building department approval, as there is likely to be electrical work, as well as fire and building code issues.
In the case of an attic conversion, you need to consider a range of questions. Is there adequate headroom? Do the stairs meet code and safety requirements? Is there adequate light and ventilation? Do you need to add dormers? How about skylights or “roof windows”? Will you need one or more additional electrical circuits? Plumbing risers and waste pipes? How will the space be insulated?
A cramped attic space can, with the addition of dormers (or roof windows), become a livable and even welcoming space.
If you propose to remodel a basement, your list of concerns will be similar, with light and ventilation uppermost. Again, stairs will be an issue, as will electrical and perhaps plumbing lines. Dampness is often a big problem downstairs: If you have a wet basement, converting it into living space may not be the answer you’re looking for. With either a garage or a cellar conversion, you’ll probably need to identify a means of covering a concrete floor.
An addition can add that space you need—perhaps a family room, multipurpose kitchen, a study, or another bedroom
We’re going to put on an addition.
Home additions are a bit like building a new house: you’ll need new foundation; frame; walls, floor, and roof surfaces; windows and doors; and all the connective tissues, too, like wires, pipes, insulation, and HVAC connections. An addition will certainly require a building permit and I’d recommend hiring a designer or architect to help you think through the delicate matter of integrating the new structure into the existing one.

